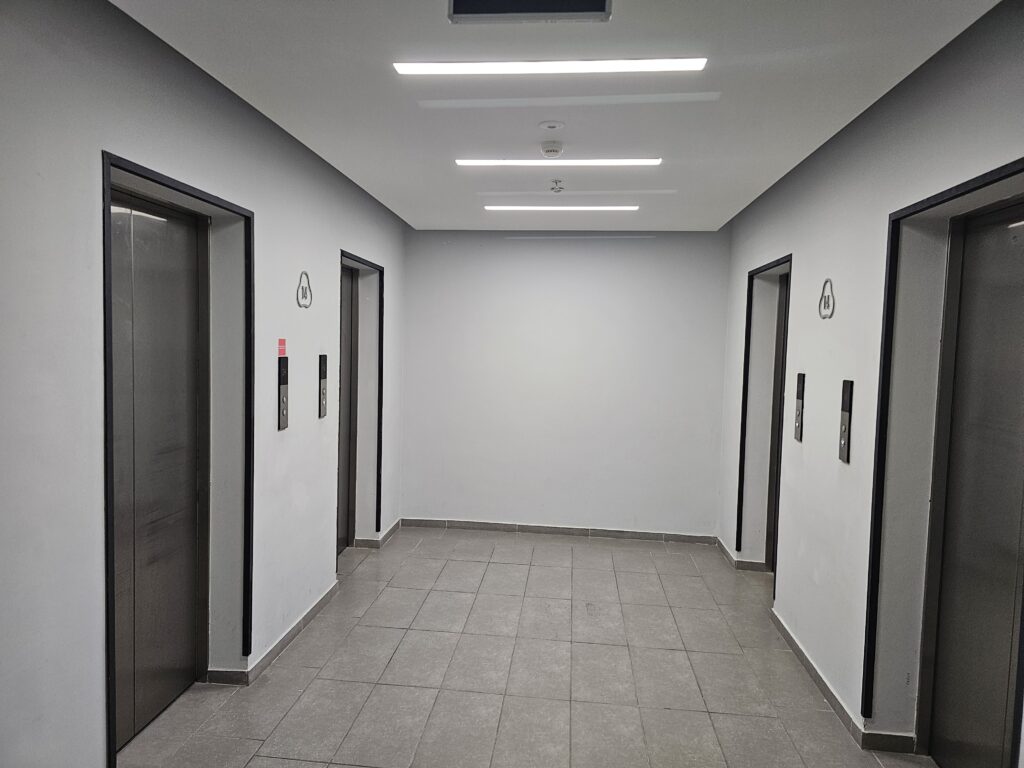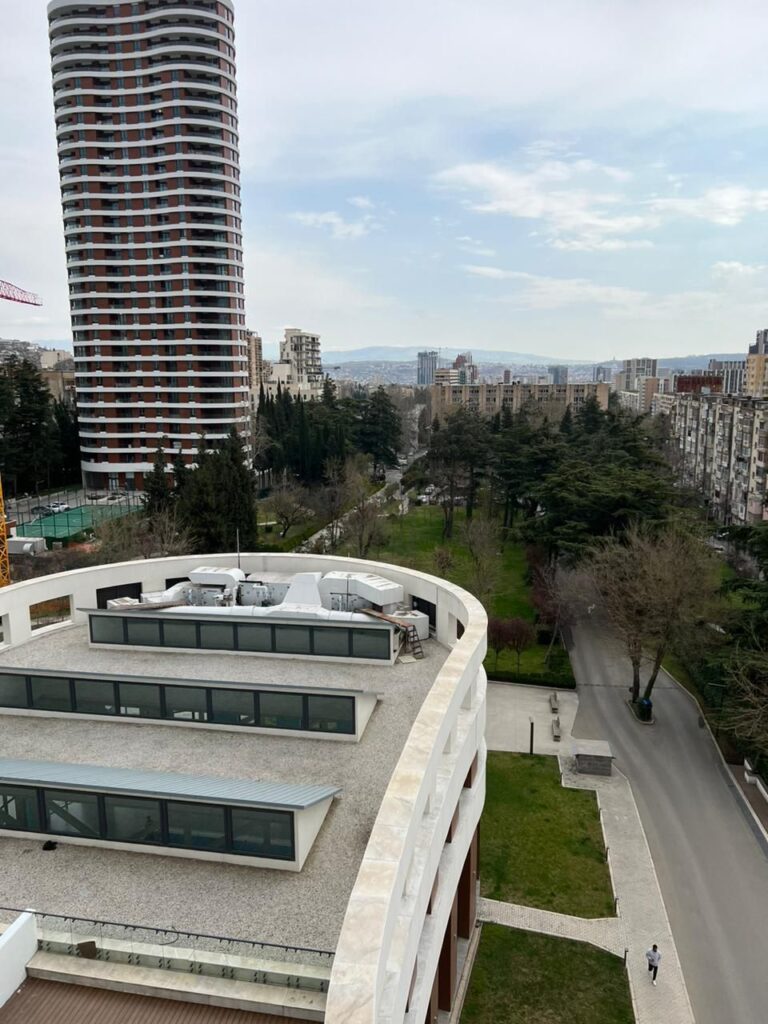TBILISI GARDENS
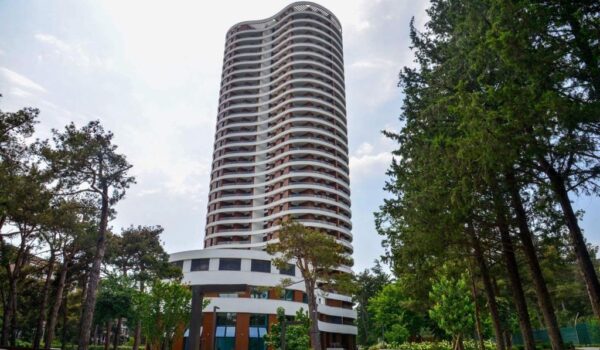
This page will walk you through the detailed description of the entire project and the opportunities that await you here.
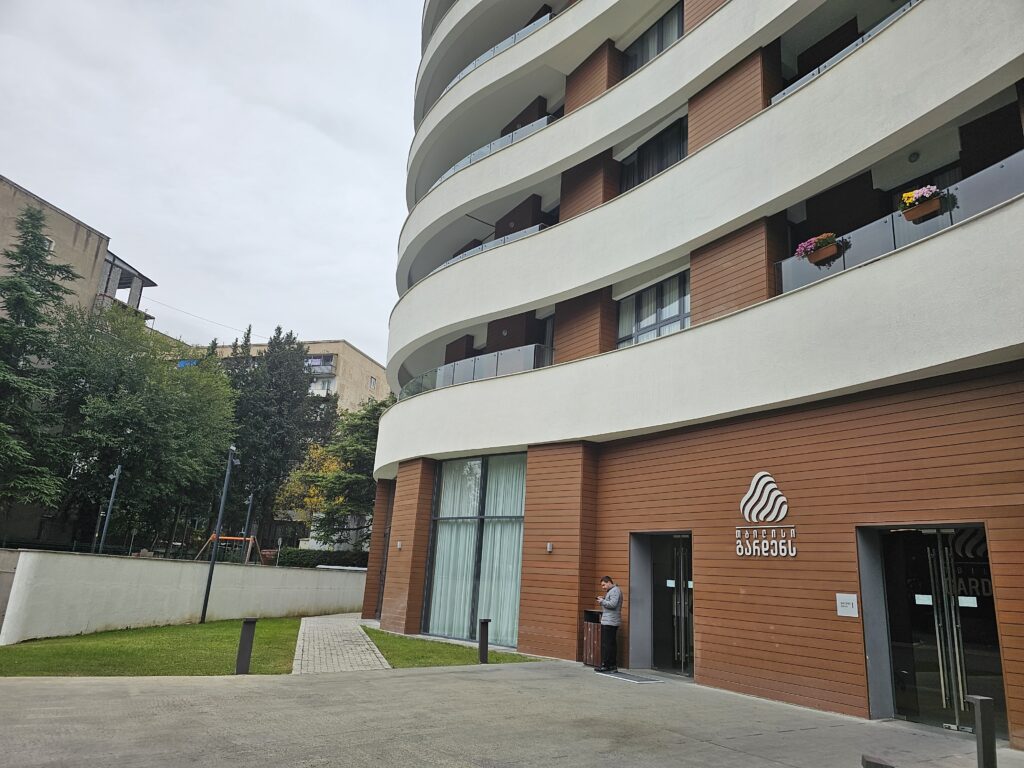

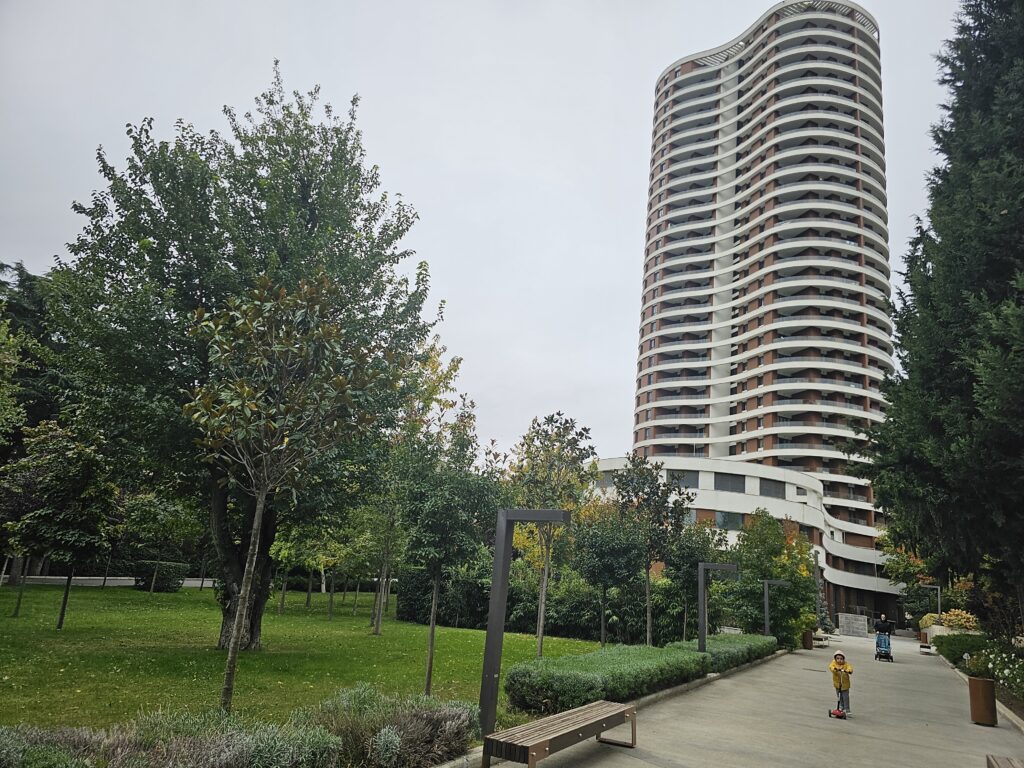
Cosy place to live in the middle of the park
Tbilisi Gardens, above all, is an idea – create a convenient, relaxed place in the heart of the crowded city to live your life to the fullest, without distractions. Lots of people are putting their best to make this idea your next home. We are certain when everyday problems get out of your way, life becomes more exciting and enjoyable. That’s why we’re building the first skyscraper in Tbilisi which fully complies with New York standards.
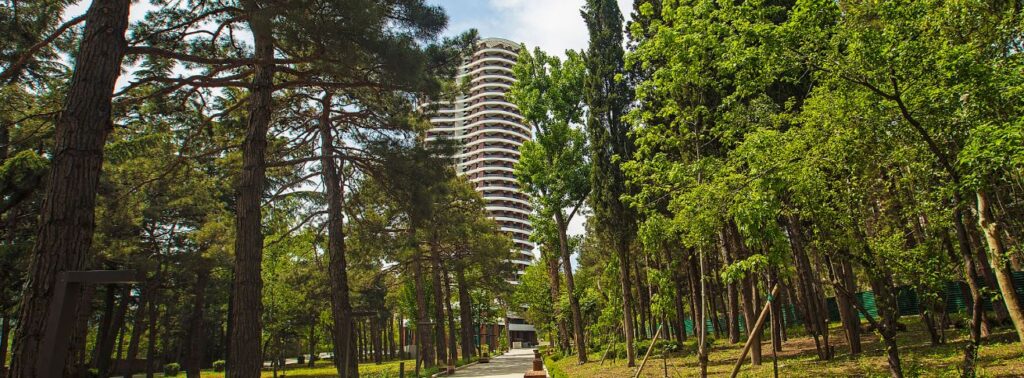
Interior Design by Vicente Wolf
Interior design plays a vital role in creating a cosy place to live, that’s why we gave this mission to the best in business. A world-renowned interior designer, Vicente Wolf has been named one of the ten most influential designers in the United States by House Beautiful and has been inducted into the Designer Hall of Fame by Interior Design Magazine.
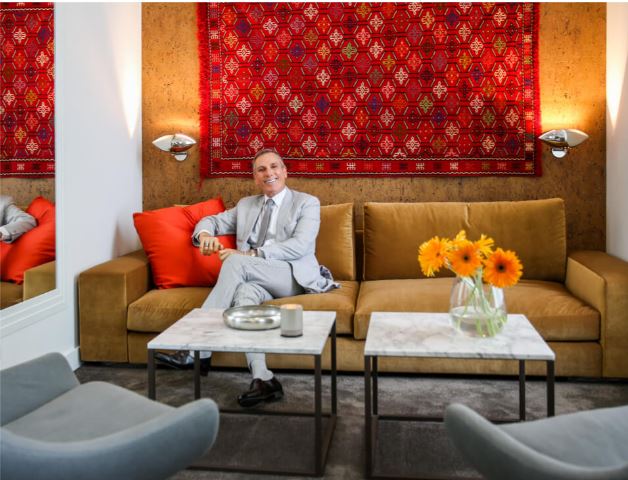
New Standard of Construction
MYS Architects from Israel designed Tbilisi Gardens project. We planned each tiny detail of the enormous skyscraper with them to seamlessly fit the structure in the existing landscape.
IT’S ALL GOOD AT HOME,
when you live at Tbilisi Gardens.
- Secure areaThe entire territory of Tbilisi Gardens is protected by a fence with secure access points.
- LobbySpacious lobby is an ideal meeting point with a dedicated concierge service. The lobby space was designed by Vicente Wolf.
- Pool1’100 m² facility designed by Vicente Wolf brings together saunas, 25 m long and kids swimming pools to help you exercise and relax all year round.
- LandscapingTbilisi Gardens skyscraper is located in the middle of 21’000 m² of green area developed by Italian landscape designers. An investment totalling $ 1’000’000 is being spent to build green infrastructure and recreational spaces.
- ParkingUnderground parking has a parking space up to two vehicles allocated per resident.
- Kids PlaygroundFor the smallest residents of Tbilisi Gardens, we have created a colorful, joyful, and safe space
- StoragesAdditional storage units are available for purchase.
- Fitness Center375 m² of the fully equipped gym with experienced trainers will always be there for you 24/7. Fitness centre interior was also designed by Vicente Wolf.
- Sport playgroundAn all – purpose sports filed exclusively for the residents of Tbilisi’s Gardens
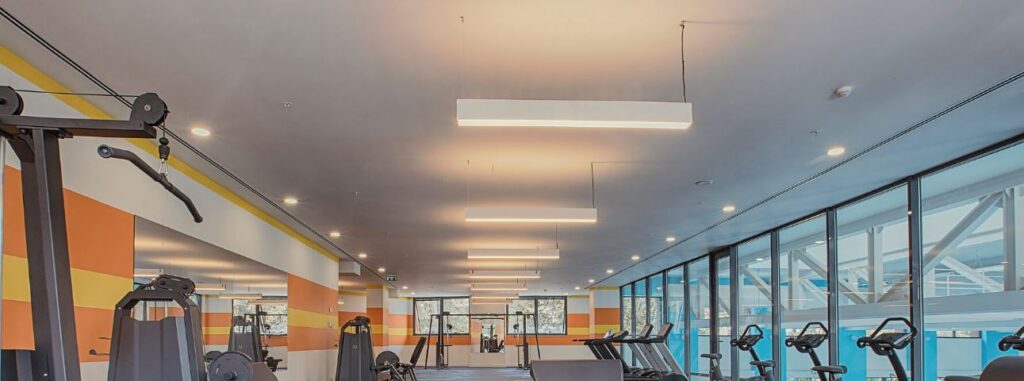
TECHNICAL BENEFITS
- Lifts4 high speed lifts to ensure smooth transportation between the levels.
- Beamless systemThere are no structural beams in the flats so residents have extra floor space and can re-plan the apartments easily when they desire to.
- Technical balconiesTechnical balconies on each floor for boilers and air conditioners to keep resident’s terraces and façades free.
- Aluminium windows and doorsAll facade doors and windows are aluminium.
- No shafts in apartmentsAll engineering shafts are located in common spaces only not interfering with individual apartments.
- Facade systemAluminium cladded and fully insulated.
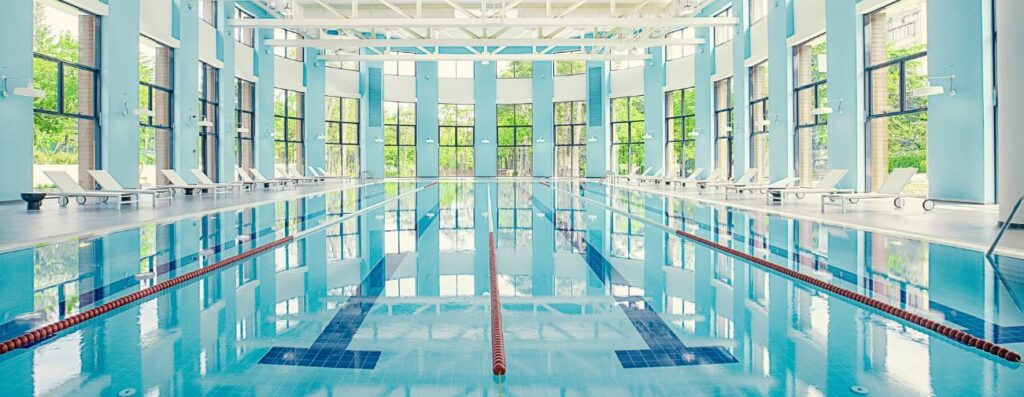
SAFETY
Tbilisi Gardens fully complies with American NFPA fire code.
- SprinklersAll common spaces are sprinkler protected.
- Main doorAll apartments come with special design acoustic and fireproof 3-way lock entrance doors.
- Trash chutesTrash chute is installed within the technical balconies of the building to keep the system isolated and secure.
- Fire alarm systemAll common spaces are protected.
- Water tankDrinkable water tank to avoid any water supply interruptions for the residents.
- Emergency GeneratorDiesel generator to keep all emergency systems and lifts operational at any time.
- Smoke exhaustAll common spaces and parking are protected.
- Seismic standardsThe building fully complies with Eurocode 8 seismic requirements.
- Video accessAll apartments are equipped with video entry control system.
- CO controlIn the parking ventilation is installed.
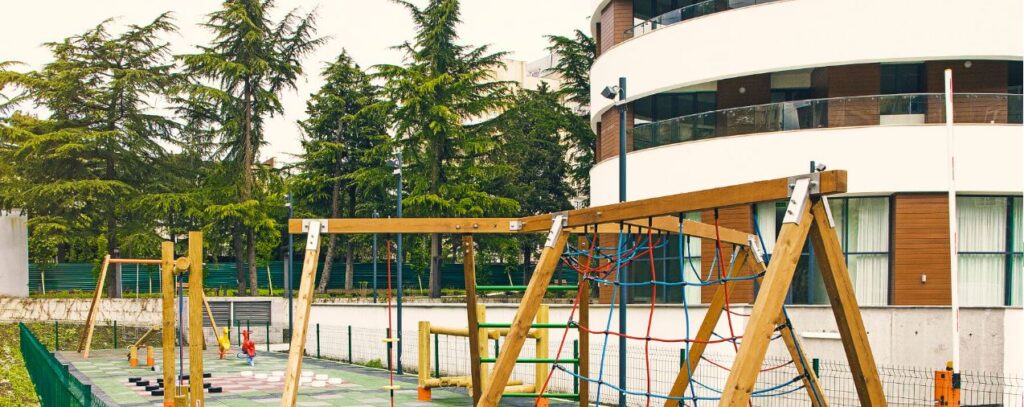
ENERGY EFFICIENCY
Insulation
All facades and roofs are insulated to reduce heat loss to a bare minimum.
LED lights
All luminaries in the building are using LED technology to reduce the cost of electricity to minimum
Glazing
Energy Efficient glazing allows to install bigger windows and invite more sunlight into rooms.
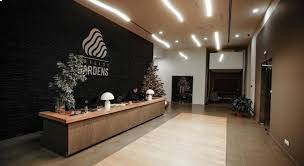
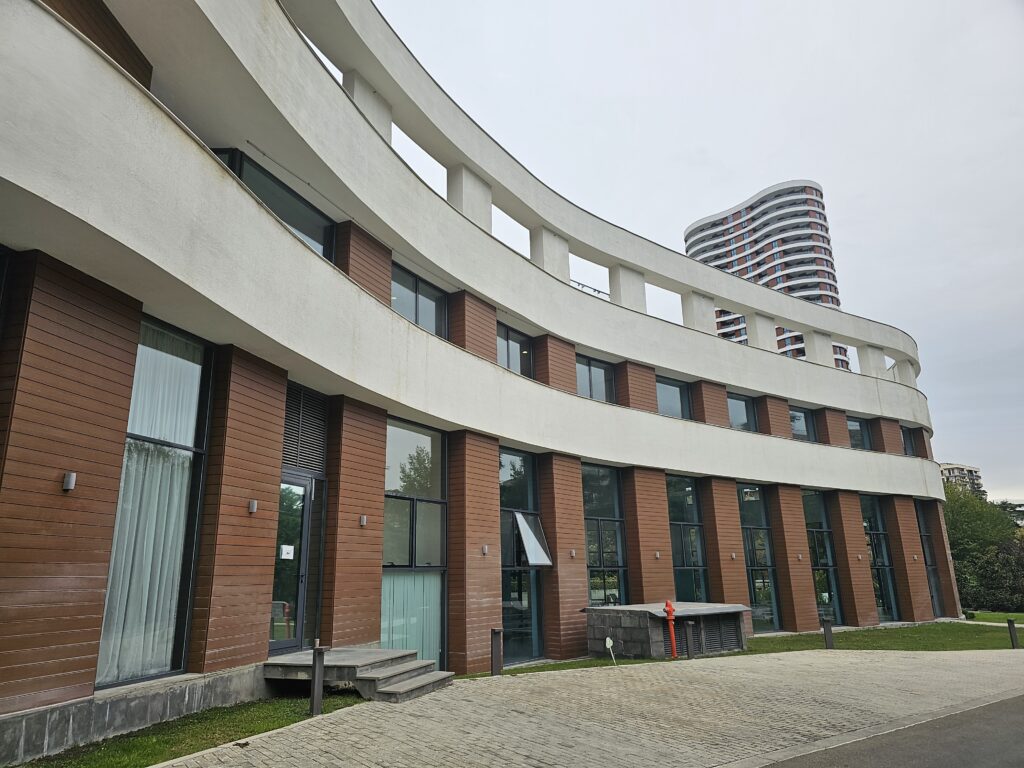
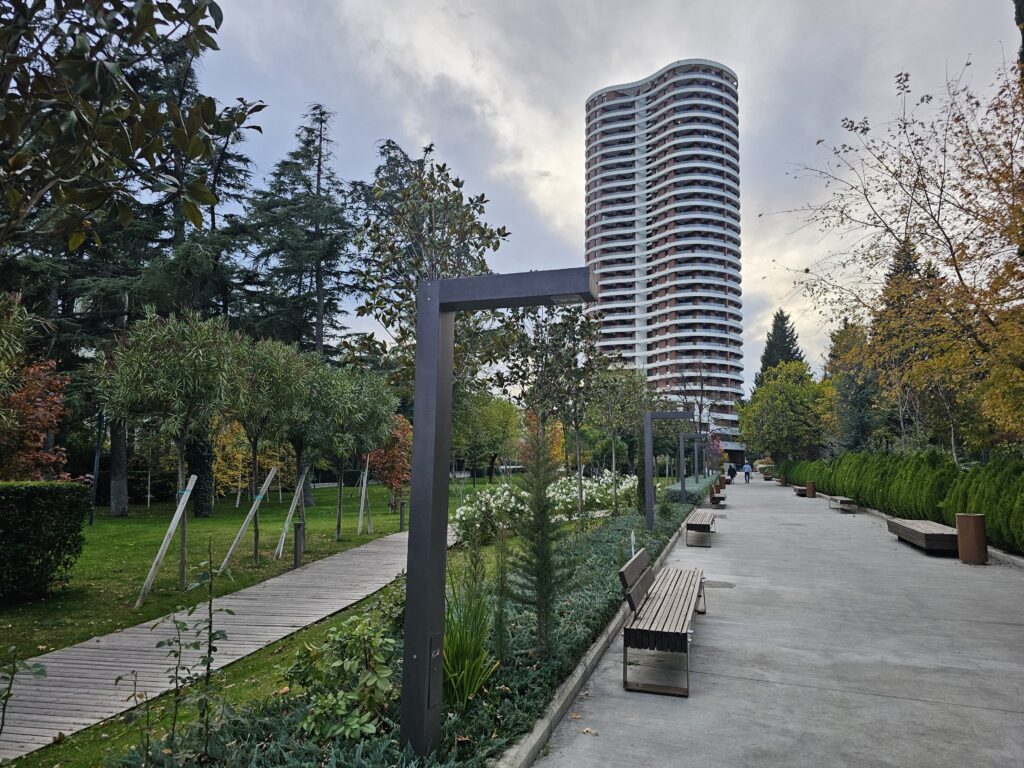
BUILD QUALITY
Construction process is being permanently controlled by an international team of supervisors.
We use only proven and certified material for construction and support.
Soundproof insulation between the floors and and 4 gypsum layers between the rooms keep even the tiniest sounds in check.
Only copper wiring is used within the building.
Energy efficient walls reduce condensation in the building.
